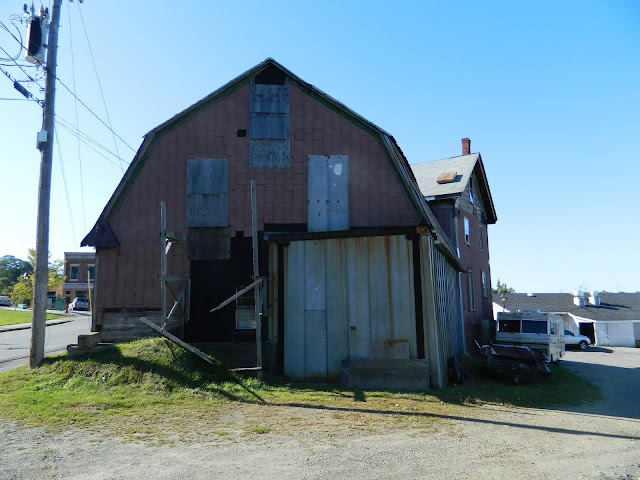I spent the last few days writing a narrative, complete with photos, for the In-house Design Review Committee of Belfast. Greg spent the last few days drafting the elevations for the North West and South sides of the building as we envision them. We are going before the committee armed with all this information as well as three letters of agreement from the architect, the contractor, and the engineer about pulling the barn down. Of course this is not something we want to do, but pretty much have to do in order to keep on with the project. The plans came out really well and we have some renewed enthusiasm going this week. It was really exciting to work on these aspects of the project rather than the cement digging aspects of the project. (which I have to get back to doing today) It was also very gratifying to see some of our ideas and discussions about the project unfold on the page. We talked about putting in another column of windows at the back end of the building and I am happy to see them in the elevation. When Greg was drafting a couple of things wouldn't come together, including the dormers. We opted for single large dormers with one large window rather than two windows. The pitch of the dormer roofs is important to me, and he couldn't obtain proper pitch and keep a long connector window between the two dormers. Other things that he found while drafting??? The first floor windows were originally longer than the windows upstairs on the second floor, which is something I really never noticed in the period photo. Currently, the windows on the first floor are half the size they are on the second floor. The placement of the door on the basement level moved around a bit, and landed where it is now because you can see it from Main Street really well. Things may change again....looking at the drawing now, I see big square windows, like Greg has in the dormers, working well at the basement level as well.


What we didn't include is the terrace with tables and chairs that could be scattered around the windows here. Great place for some sort of cafe, or small eatery.
The south facade is the side where the barn is currently attached. We will have to make a stair to access the top floors, so we decided to gable out a stair /elevator tower at the rear of the building. We can't afford the elevator right now, but when we attach a second building, the elevator will be an import access point for both buildings. The top of the gable addition adds a nice sunny space for the top floor, kind of an entry gallery.

My favorite elevation is probably the West one. Nothing changes to the front of the building save for the door on the second floor getting unsealed and the portico, which Greg didn't show in this view. I think it will be hard to see the addition at the rear from Main Street given the way the building is angled. We get a lot of room added on the top floor.






No comments:
Post a Comment