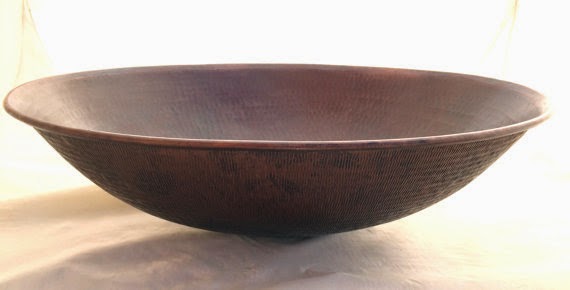Progress on the Ocean House apartment is coming along. We have two bedrooms and two bathroom painted, the carpet installer came to measure and we are humming away there. The first floor bathroom floor has been laid, and we are anxious to grout it and move on. Greg has been having dust problems, so he mopped the entire apartment last night, getting up more plaster dust. We finally got the 7 sheets of 4 x 12' 5/8" drywall out of the building, which was huge for us. Thanks to Whitecap Builders for getting the stuff out finally. It took five of them to haul the sheets away.
We want to do some cool things in the apartment, unfortunately, our minds and our wallets are on different pages. I wanted to do this to the bathroom on the first floor, but our wallets couldn't justify a $1000 piece of rough cut slate
Been racking our brains to think of something cool that isn't an $800.00 Home Depot vanity. We both hit on the same idea while brainstorming yesterday afternoon. We'll have to see how it looks today, but I think we found our cool idea.
My great-grandparents were auction goers in the summer time and one of the things they purchased was this cherry high chest base, thinking that it was a dressing table perhaps. It does date to the 18th century, and was probably made in New Hampshire. Originally, it would have had another chest on top of it. It belongs to my sister, who had no room in her house for it, so it has been sitting in our living room for the last decade or so. The other day I asked if we could have it and repurpose it. So, yesterday it arrived at the building and I took the two old boards off the top. We will cut the drawers back to fit the pipes, add a new figured maple plywood top and perhaps a copper bowl on top for a vessel sink. Greg scoured Etsy yesterday for handmade sinks and found 18 pages of them..who knew?? My favorite is this one:
It might be a little tall for most people, but there are two other bathrooms with "regular" sinks. This is going to look great in the first floor bathroom. Greg finished installing the floor and cleaning the tiles. Now its time for the grout portion of our project......I think the colors are fantastic.
I've decided to be uniform upstairs, all the rooms save for the bathrooms have been painted linen white. Three floors of the Ocean House are now painted this color! It is a cozy, finished, simple, and neutral color that works really well with the low pile carpeting choice we made. All the rooms upstairs have at least one coat of paint on them as of yesterday! Whoopie!
I have been choosing colors for the bathrooms and the one at the top of the stairs is going to be very cute and old fashioned looking. This is the smallest bathroom, but has the best view from the commode of anyplace in the house. We are tiling the shower in white tiles that match the floor. The walls are a deep blue, that unfortunately, kind of match the color of the big blue building in front of us that you can see through the window in the photo below!
I do love working here as the views are incredible from almost every window. Here is our view from the master bedroom. Not too shabby!












1 comment:
Starting to look good. Really like the tile, colors are great.
Post a Comment