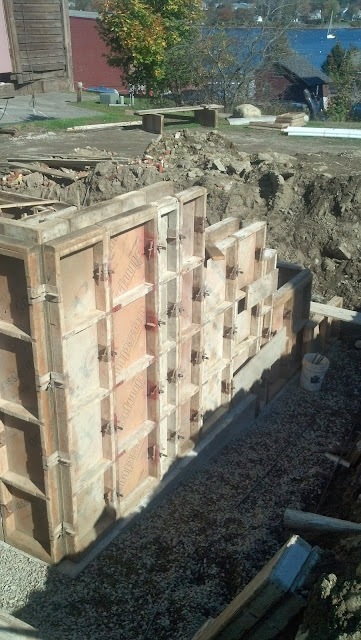This week has been one of choosing things. We have had to make a decision on windows and doors. The door decision was one of "Oh look, a great deal on doors, should we get them now?" as the Marden's lady sang in my ear..."you should have bought it when you saw it at Marden's" As many of you know, Marden's has always been a great source for us for building materials. We have purchased tiles, cork flooring, rugs, beds, appliances, etc there. We happened to be in the Marden's in Brewer when we came upon some really nice doors, solid core with Douglass Fir veneer.
They are beautiful, heavy, and well made. The only problem is that they do not have every door we need for the building. After obsessing over them in the store for over an hour, we gave up and came home. I then found the same doors on-line, in all the sizes we needed, for about 60% more than they were at Marden's. We went through the door schedule on the architect's plans and made a list of doors that we could find at Marden's and cross checked to see if we could order the rest. We were able to get most of the bedroom and bathroom doors, the washer/dryer closet doors, and one closet door. The master bath has pocket doors, which we can order online and which I think will be so gorgeous when installed. I have this vision of the second floor of the apartment looking like a ship interior, and I think these doors help that vision along. We made the decision to go with some less expensive pine 6 panel doors for the commercial spaces. They are not cheap pine doors, but rather, highly figured solid doors that are quite heavy. We found most of the ones we needed at Marden's. So we came home in the truck, hauling 10 doors in the truck bed. I cannot believe all those doors fit in one truck load! We didn't bring enough padding, so had to strip off some clothes to wrap around the doors. That would be my sweater and Greg's coat acting as padding!
Anyway, they are all stored nice and neat at Little Bohemia, which has been closed down for the winter. We have three fire rated doors to buy, and those run about $1200 a piece, so any savings we get is very important!
We also had to make some decisions on the windows. We need to order 39 windows off the bat, and that ignores the first floor facade of the building. We decided to go with Marvin windows that are fiberglass on the exterior with matching exterior trim. We have to custom make the three large windows on the basement level, which is fine, since they are important for the retailer who eventually goes into that space. I have just gotten the final quote, which is reasonable, but daunting. I think we will go ahead and order them on Friday the 1st of November thus completing our week of door and window hell.






















































