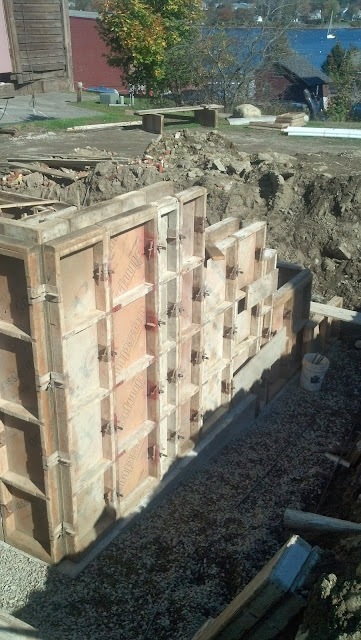While I was away, all of this happened. The forms went up, the drains went in, and the workmanship of Joe Thornley and his crew is magnificent.
These are the forms for the foundation walls of the addition going up. It was supposed to be our elevator shaft, but we have since abandoned that idea. Now the top two floors will become more space for the apartment, which works well too.
This wall was so tall that we had to add a support column to it. When I say "we," I mean everyone but me.
Hopefully this drain system will keep the basement space nice and dry, a feat considering we are at the very bottom of a very long hill. While I was driving my mom to Florida, Greg spent days here hand digging for the drainage system....its ok though, he left me quite a project underneath the building!!
This is the inside view of the addition. I got back just in time to see them pour the walls
A good shot of the big dig...Its about 8 feet down from grade. Most of this channel was hand dug. The drainage system is under the stone. Once the walls have cured, this will all be back filled and graded.
Getting ready to pour! This area has to be done in sections because the wall is so tall. The corner in the lower left of the photo will get an initial pour of cement, then rebarred while still wet, and then more forms will be built on top tomorrow and the rest of the wall will be poured.
I stood inside the building, watching them pour cement into the forms for the foundation walls through the hole in the floor where the chimney used to be.






1 comment:
The bottom photo has a broken link, and isn't visible.
Post a Comment