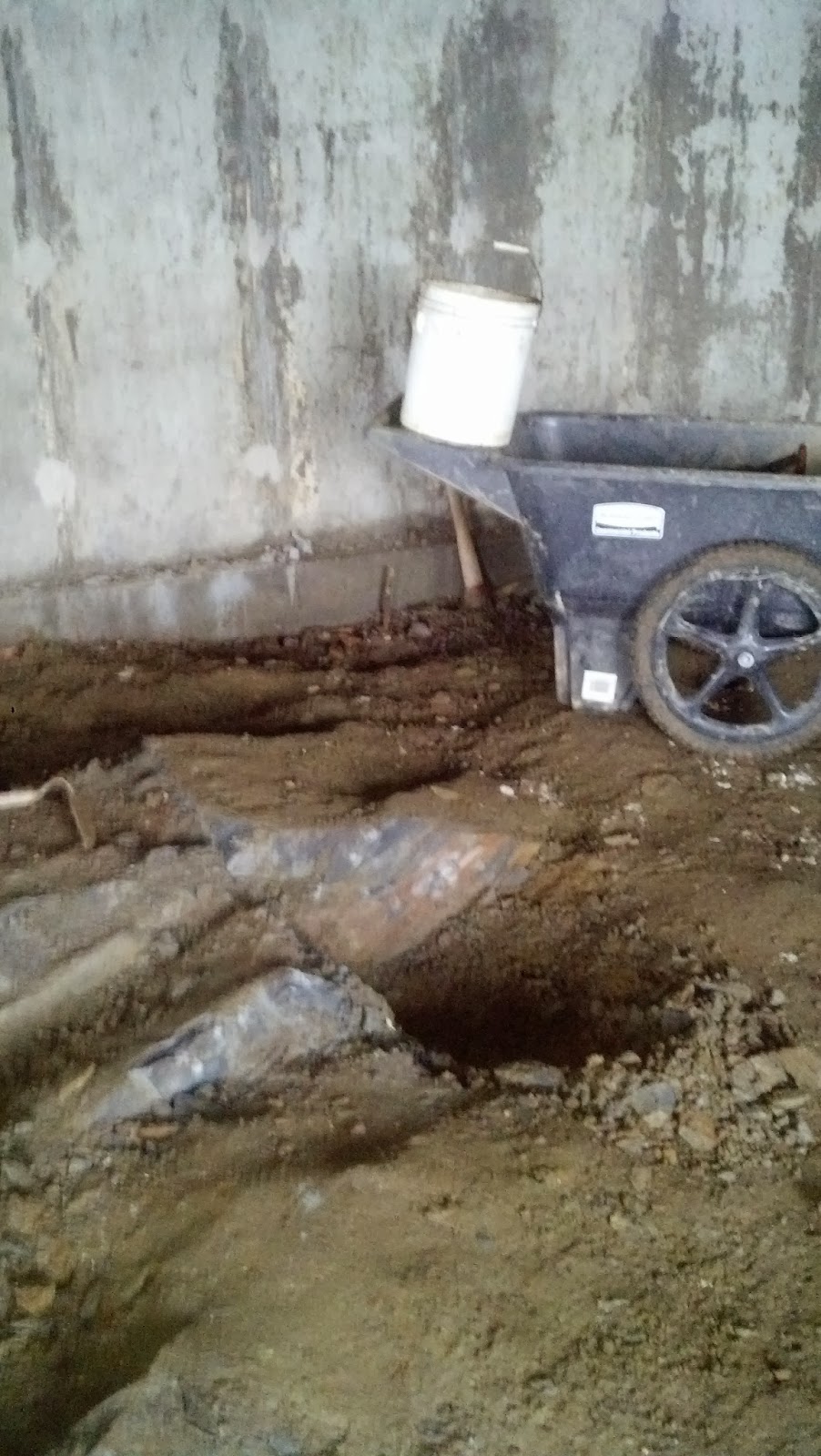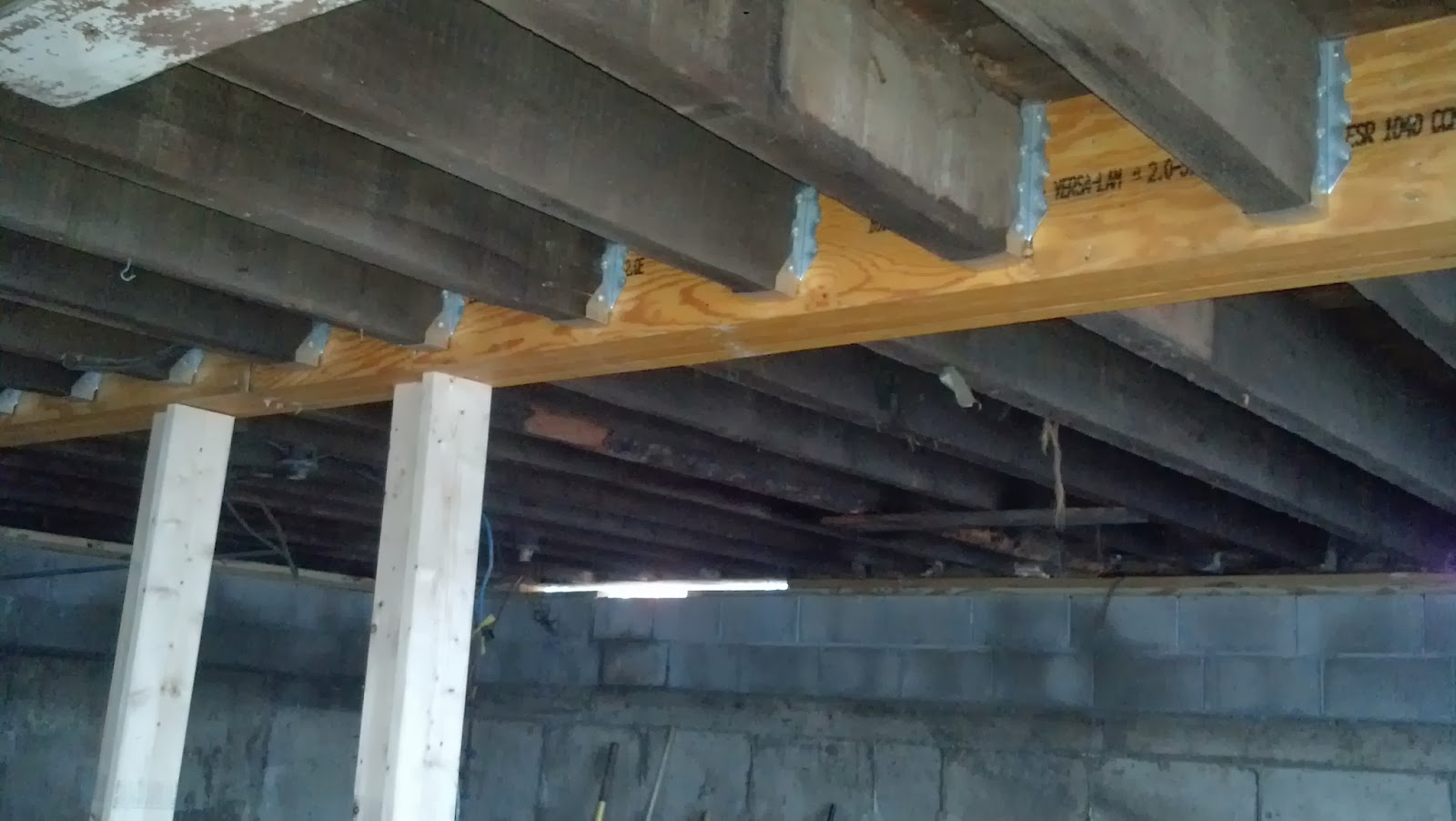It was a hard won fight, but I believe that in the end it will be worth it. The space is light filled and completely different from what it used to look like!
Before
Now. I think replacing the cross beams and recessing them was a great idea.
Though hard to tell, we gained about the height of the two rows of blocks you see in the right hand photo below. We still have the floor to pour, but right now we have 8 feet 3 inches of head room.
Before After

A view out to the addition which is now framed out on the lower level and ready to enclose. Once they get a floor on above and enclose the space, we can begin to think about heating the space up to finish the floor. We need to heat the space for a while to make sure the frost is out of the ground.
Looking East...a lot of good light coming in here. A fireplace in the corner to the left would be great if we rented out to a cafe or something.
Still all this rubble to haul out....sigh.
A nice shot of the beginnings of the addition with the added window that matches the ones on the Federal Street side. If need be, this 225 square foot space could be walled off to make it separate from the larger space. We are all about adaptability.


















































