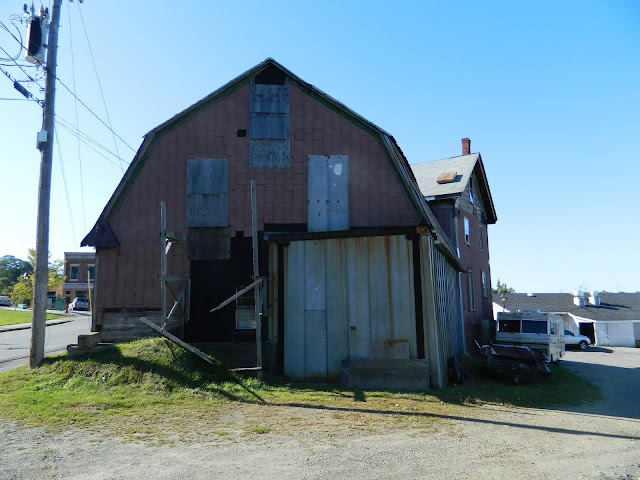We finally got the barn pull-down scheduled...Monday June 10th! Yikes, 10 days until we change the face of downtown Belfast by doing away with the blight portion of Slum and Blight!
I was chatting with someone yesterday who asked me where our latest project was and I told her, using my usual landmarks "You know, the building with the totems out front" When her face lit up with recognition I told her that we had just gotten approval to remove the barn...she said, as most people do...I never noticed the barn. REALLY???
How can one look at this building and not notice the 40 foot long pimple off the side?
Well, come Monday, the pimple gets squeezed! It will most likely take all day to take the building down and another day or two to haul it away. Personally, I have moved passed the mourning phase for the barn and just want it gone. Then we can focus all of our energies into the slum portion of Slum and Blight. Which, when looking at the image below, seems less daunting a project.
We met last night with our favorite contractor to go over a schedule with him for work on the building. Things are moving forward again. We are still working like dogs on other businesses right now, but as soon as the cottages open up for the season next week, I won't be able to tweak them too much, and will be working on the building for most of the summer...until August when the auction season ramps up again. Lately, I have wasted a good amount of time traveling to look at furniture and paintings that look great in photos and descriptions, but are sadly lacking in person.
Attending the Main Street Conference today in Belfast. I look forward to hearing from Maine people about historic preservation of our Main Streets.
Oh, and Greg wants you all to know that we will have our grill out for the barn demo party. Burgers and Dogs and watching big machines demo a huge building.....what could be better! See you on Main Street on Monday the 10th.






















